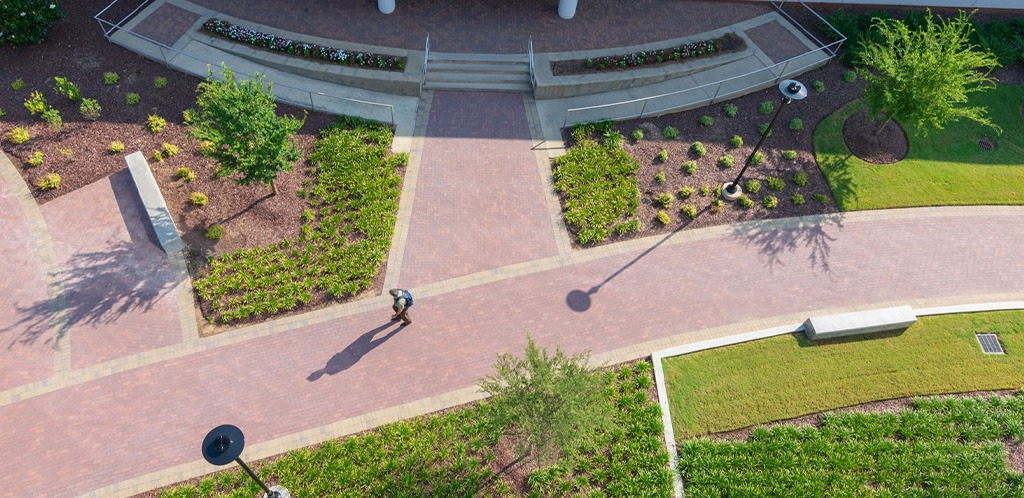Landscape Architecture
Site Design that creates a sense of place and community while integrating responsibly into the natural environment.

Capital Center
751 Corporate Center
NetApp
Grifols E750 Office Building
Garner Industrial Park
Keystone Science Center
Whether it’s site-specific design or large-scale land planning projects, we design each project so that they are sensitive to our natural resources, complement their surrounding uses and exceed our client’s goals. Our landscape architects are well versed in the complexities of land development and have a proven track record of navigating projects through numerous regulatory processes in an efficient and timely manner.
Services
Sedimentation & Erosion Control
Planting Plans & Landscape Design
Illustrative Graphics & Renderings
Programming
Cost Estimates
Grading
Site Renovations
Rezoning
Due Diligence / Site Compliance
Parks & Recreation
Stormwater Management
Construction Administration
Zoning & Development Code Analysis
Site Design/Site Plan Approvals/Permitting
Land Planning/Master Plans/Subdivisions
Americans with Disabilities Act (ADA) Compliance Analysis
Your Goals, Our Expertise, Personalized Design
Our design process begins and ends with your vision in mind. We aim to be a part of your team and someone you want to work with every day. We empower and inform you throughout the process, working alongside you to customize every detail.
