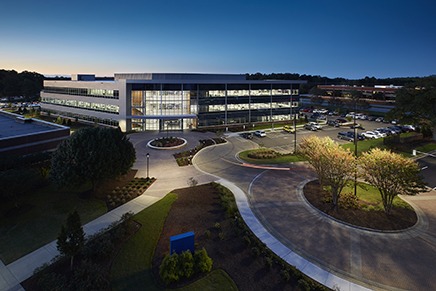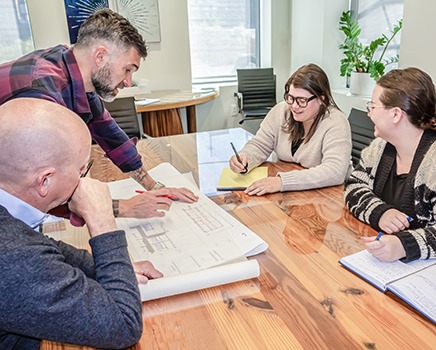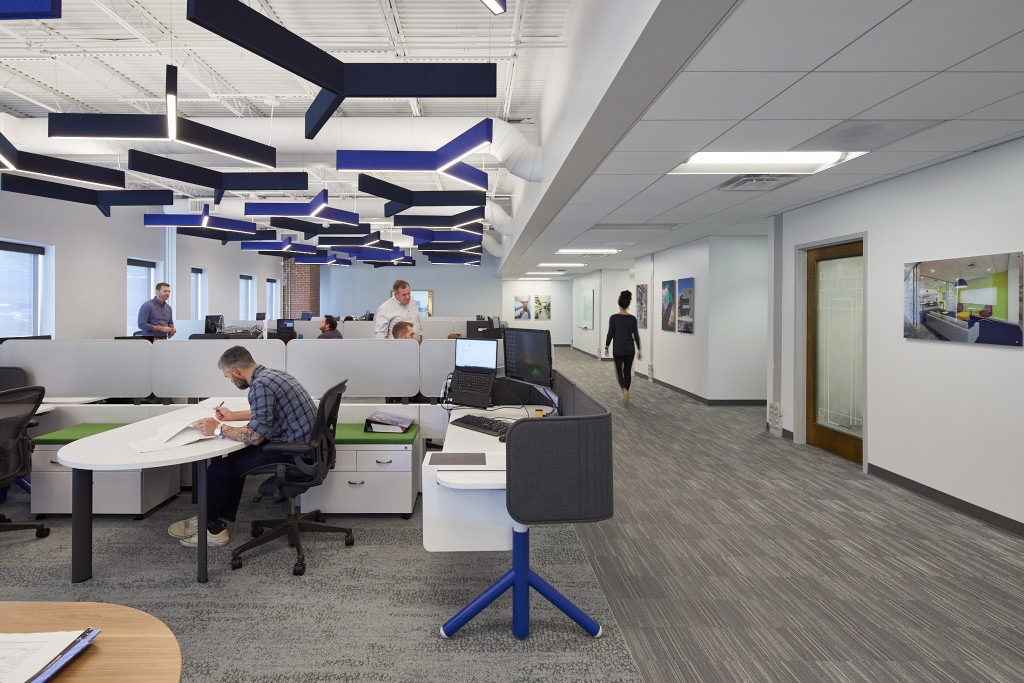McKesson’s three-story, LEED certified office building is the second in an existing three-building master planned office campus. Borrowing materials and details from the first building, 11800 Weston complements the adjacent building while bringing fresh design elements, lighter proportions, and an open and more vibrant feel for the tenant.
McKesson
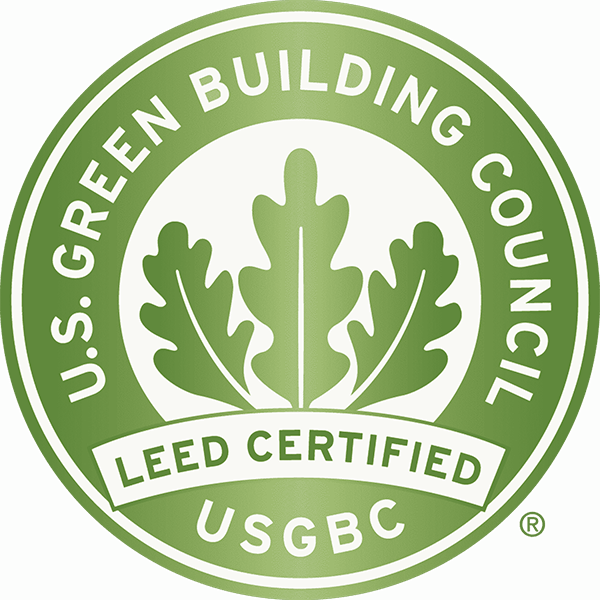
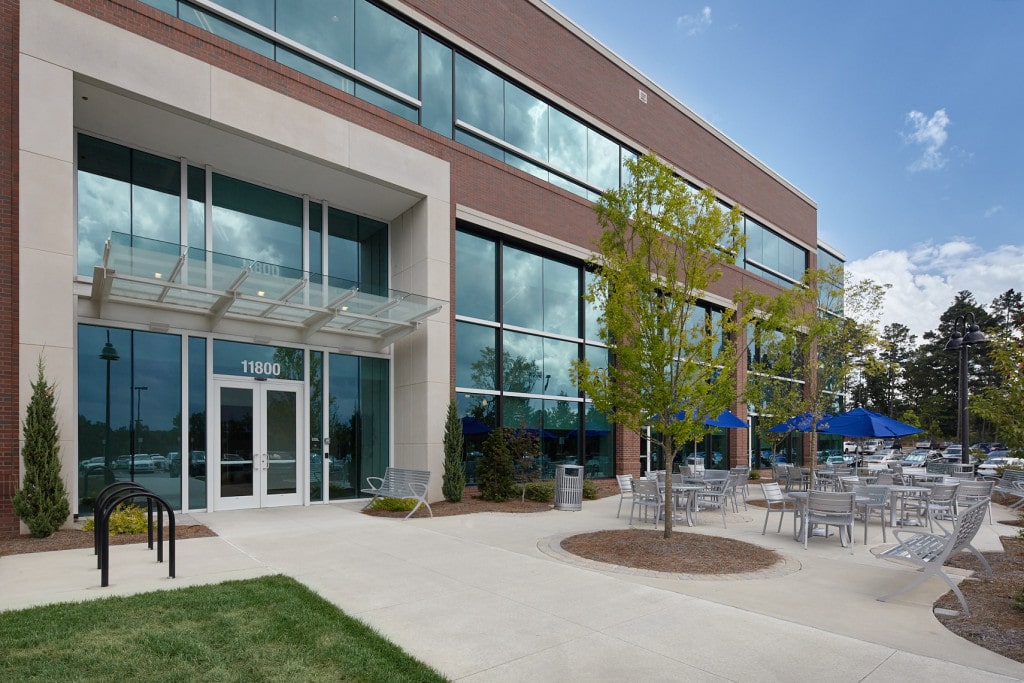
Home to McKesson (formerly Biologics), a rapidly growing oncology care company, the interior design theme is a clean tailored design with subtle accents. The upper floors have flexible open workstations with exposed structure creating a spacious, bright work environment.
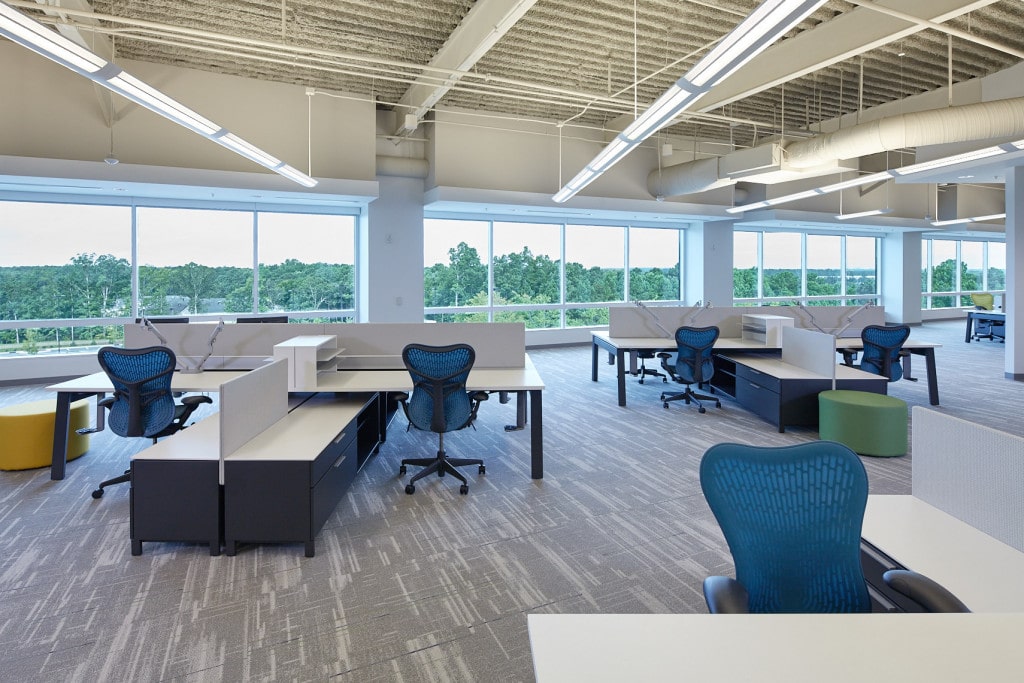
The main floor houses multiple amenities: a large employee café and training area that opens to a well landscaped patio, a fitness center, and several conference rooms with full AV functionality. The campus also has a direct connection to the Cary Greenway, which provides occupants easy access to walking trails around Lake Crabtree.
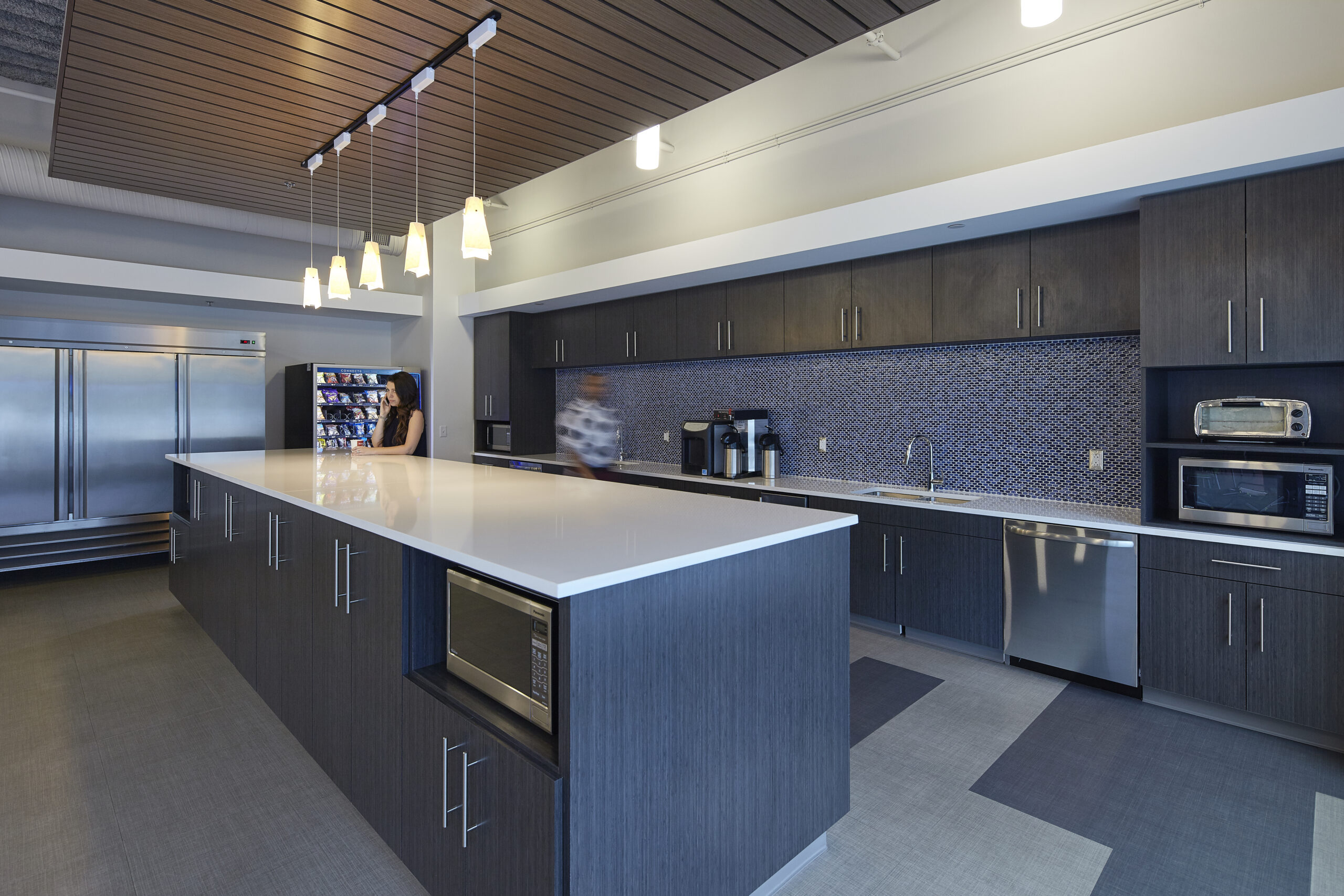
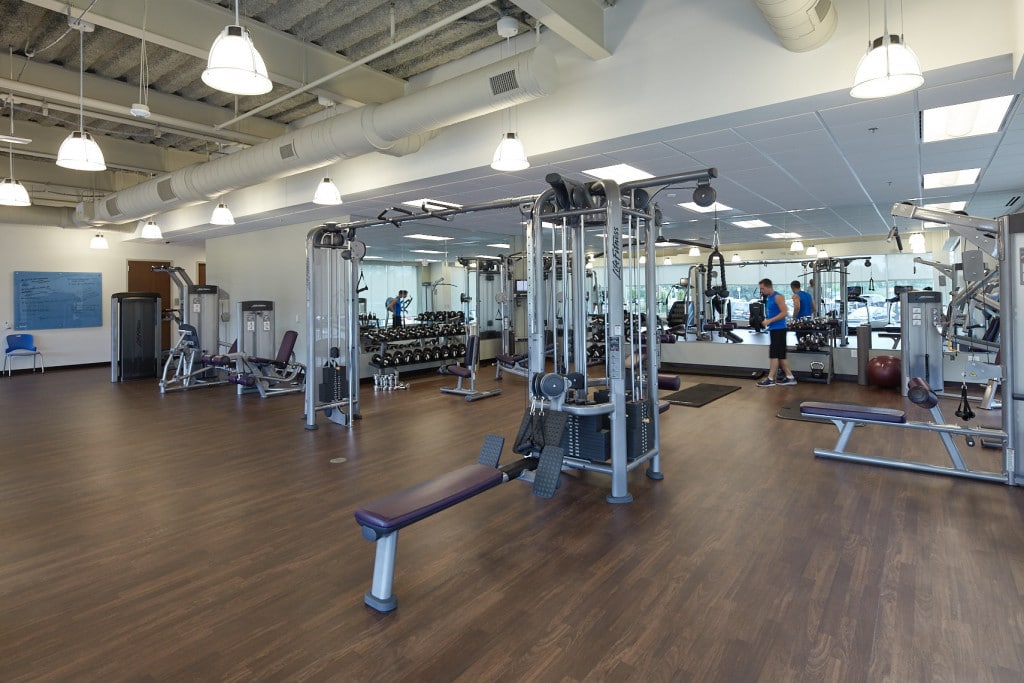
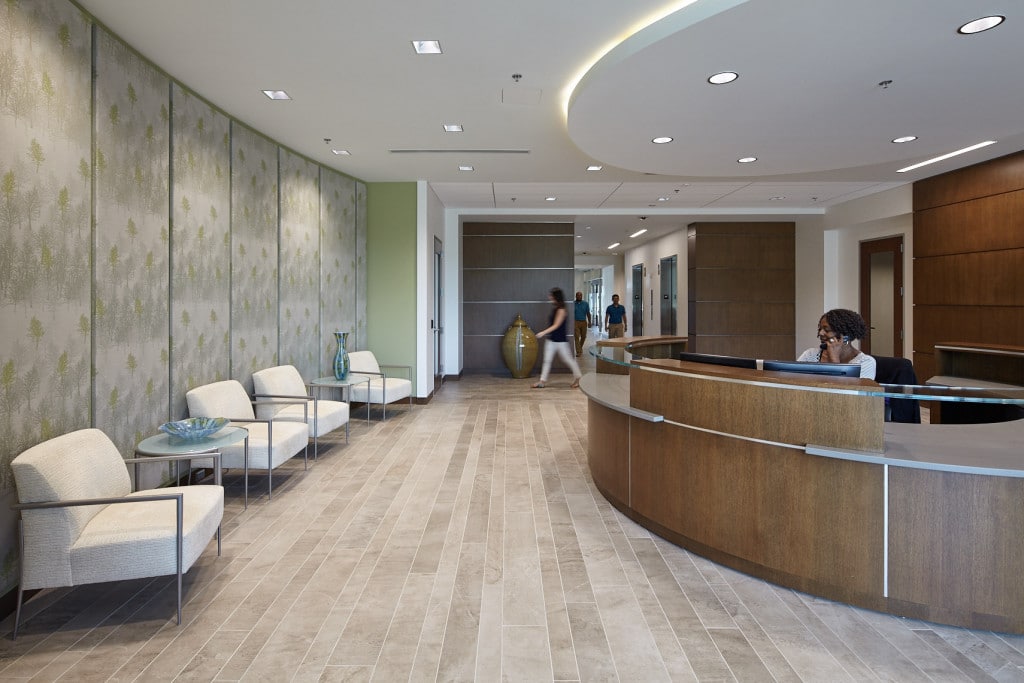
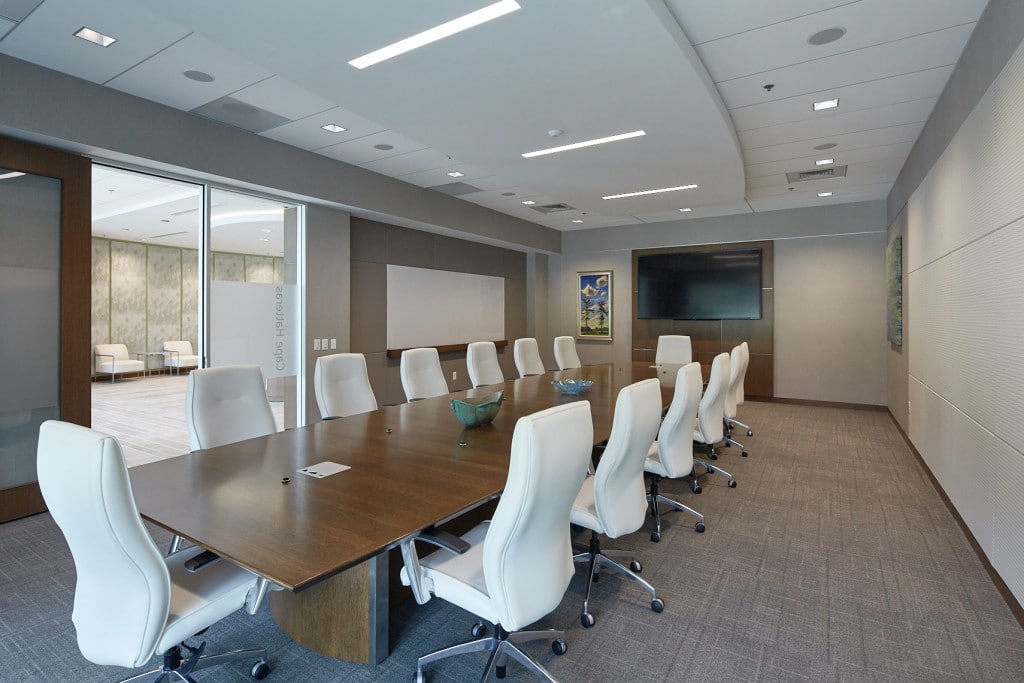
Your Ideas, Our Expertise, Personalized Design
Our design process begins and ends with your vision in mind. We aim to be a part of your team and someone you want to work with every day. We empower and inform you throughout the process, working alongside you to customize every detail.

