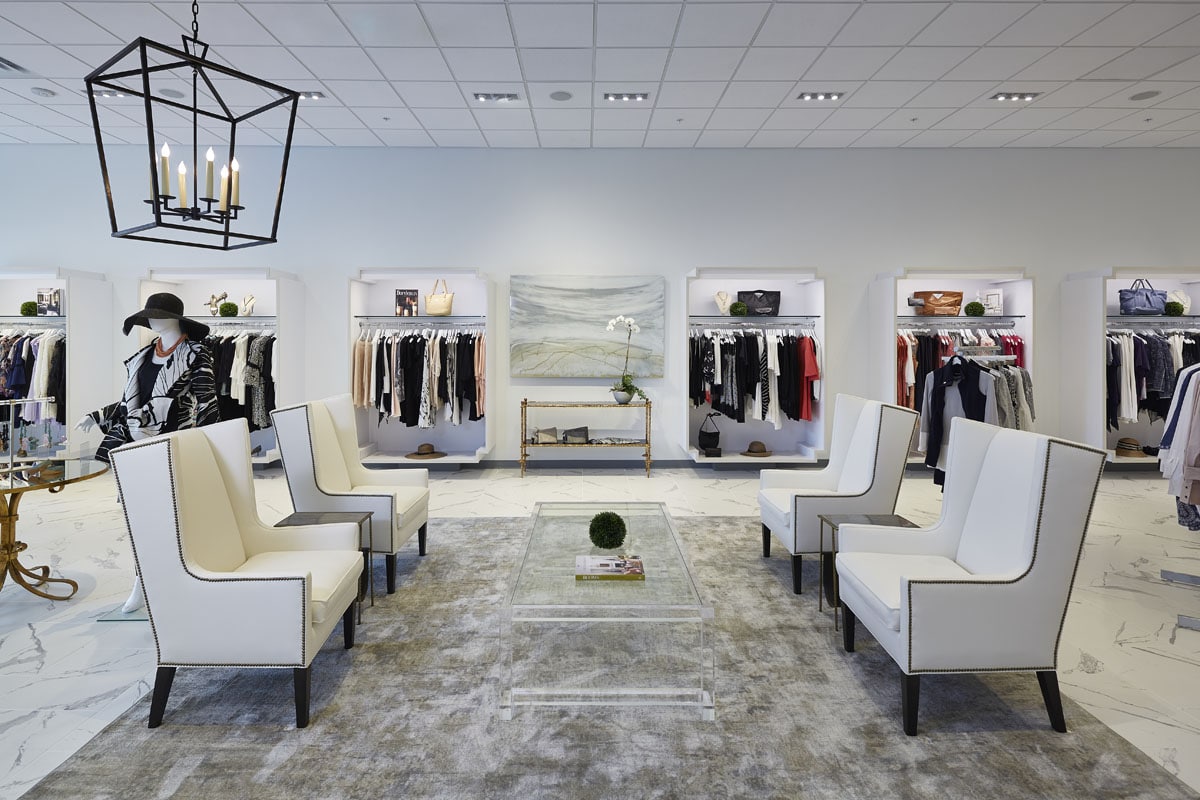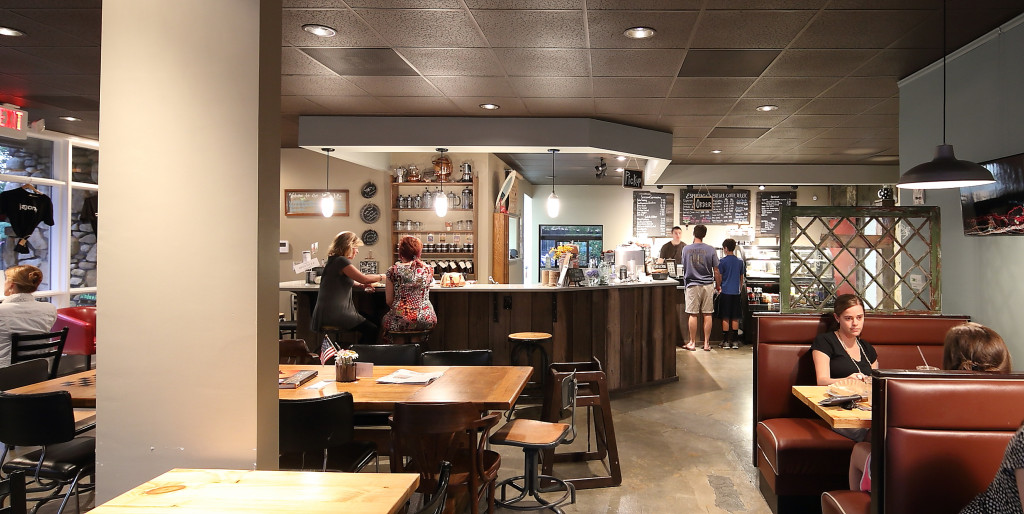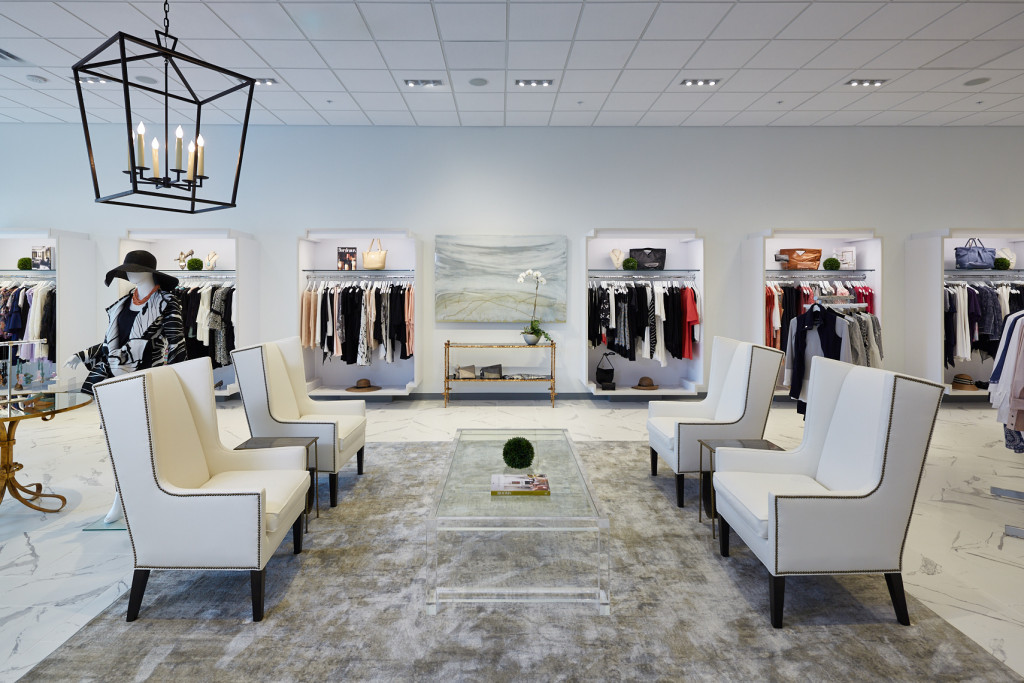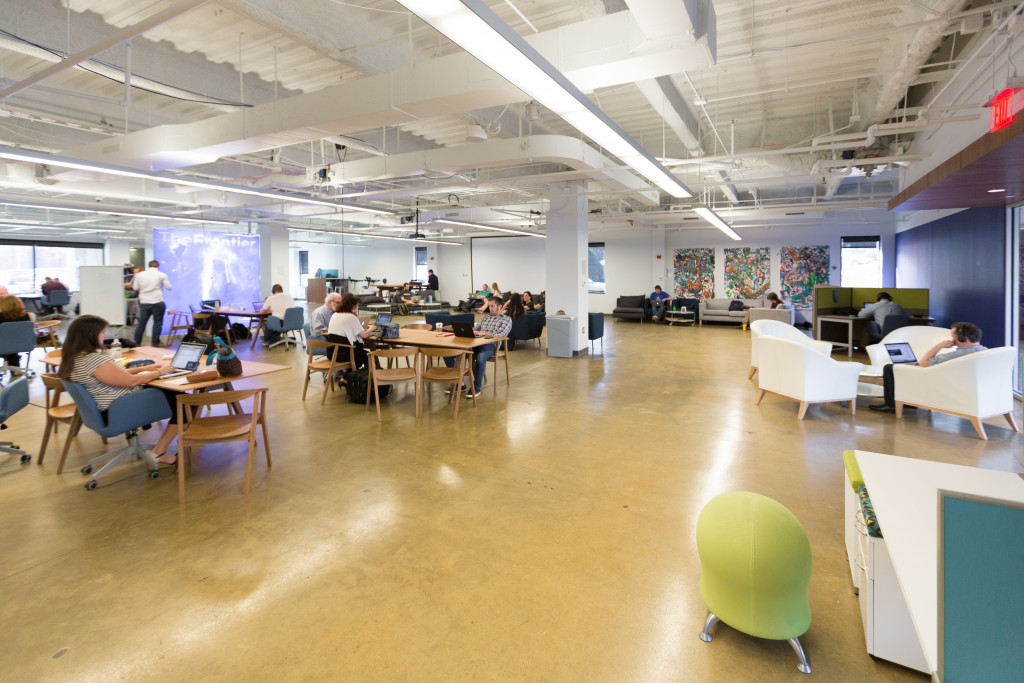“So you pick the colors?”
There is a surprising lack of understanding about what a commercial interior designer does and the value they bring to your project. With the prevalence of HGTV (which is frankly highly unrealistic), the ease of Pinterest (which often whets the appetite without regard to budget), and an ever-changing market of products, trends and workplace strategies, a commercial interior designer provides an anchor in what can feel like a whirlwind of information.
At its core, commercial interior design refers to the design of any commercial space. (Feels like the term was pretty aptly named, right?) This can include anything from an office, restaurant, retail shop, school, or a public place like an airport, museum, or lobby. Basically, anywhere outside of your home…it’s likely that a commercial interior designer touched it.
So, what do commercial interior designers do?
The scope of our work can vary based on the project but no matter the end goal, the design process has the same set of steps, beginning with programming. At the outset of your project, it’s important to set goals, both quantitative and qualitative. For an office space, that might involve being able to house a certain number of employees in a set square footage and being able to accommodate a target percentage of assumed growth. Your retail project may require a set amount of display space and a specific size room for inventory. For any commercial project, the goals of how you intend to brand your space will go a long way in measuring the “success” of a design. A commercial interior designer will walk through this needs analysis process with you and begin to set a framework for what a successful project might look like.
Once you know what you want to do, it’s time to start doing it.
As we walk through schematic design, we begin the space planning process and start to see ideas take shape. We are familiar with all the pesky building codes and how to ensure you’ve got an accessible space, so an interior designer’s value here is not only the expertise in efficient and effective layouts but in making sure that when it comes time to build your space, the inspectors will allow it.
As you get deeper into the nitty-gritty details, the designer is going to be your cruise director. We take the hard work and overwhelm out of the literal thousands of choices for lighting, finishes, etc. and tailor the choices you have to make bite-size capsules. During the programming and schematic design stages, we’ve begun to get to know you well and can formulate options that will reflect the goals you’ve expressed.
And then you’re really going to be glad we’re here.
By this point, we’ve settled into a final design and your commercial interior designer will begin preparing drawings, notes, and technical specifications in the construction documents that will be necessary for bidding and construction. We’ll handle the permit application with the municipality and the tedious paperwork. We interface with the sprinkler, plumbing, mechanical, and electrical engineers to complete a full scope of work. (A rare few of our clients take interest in what toilet they want to specify in their space but for the most part, we handle these decisions with the engineers so you don’t have to.) And most importantly in this phase, we are working with the architect on the job who will seal your drawings for the city and make sure the final design is aligned with the budget that we’ve agreed upon. Seldom will a client come to us with bottomless pockets, so it’s important to keep the project’s economics within the rails.
Once a contractor has been brought on board and the space is being built, commercial interior designers can also administer the construction process to assure conformance with design intent through site visits, as well as reviewing submittals and answering questions in the field. This final phase, along with all the others described above, will ensure the smooth and satisfactory completion of your project.
So, while the role of a commercial interior designer is not always well known, next time you grab a mocha in your hip local coffee shop, enjoy the efficiency of your office’s conference room, or feel relaxed in the zen-like day spa, remember that someone went through an immense amount of effort to be sure you, the user, would love that space.
And yes, we also pick the colors.
Check out some of our work below.
To see more of our commercial interior design work, click here.




